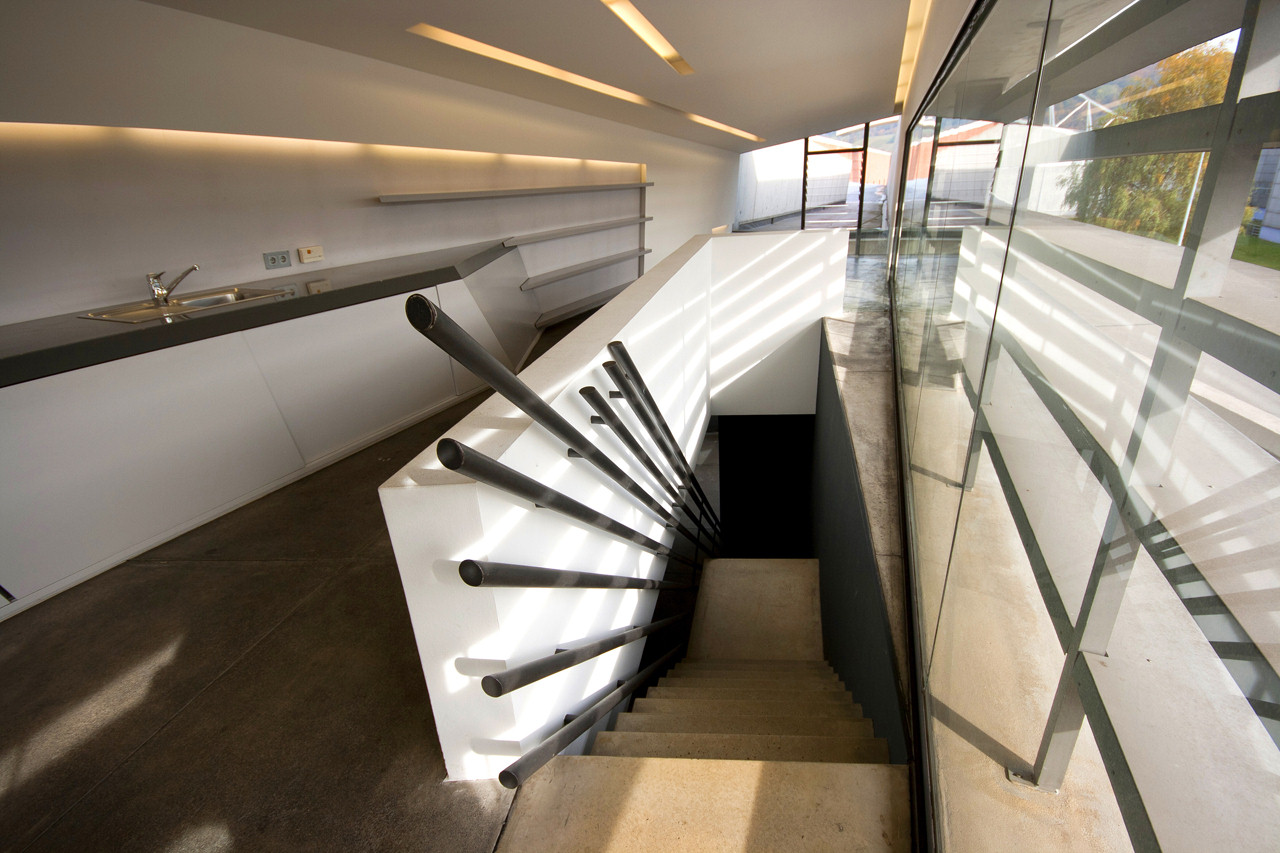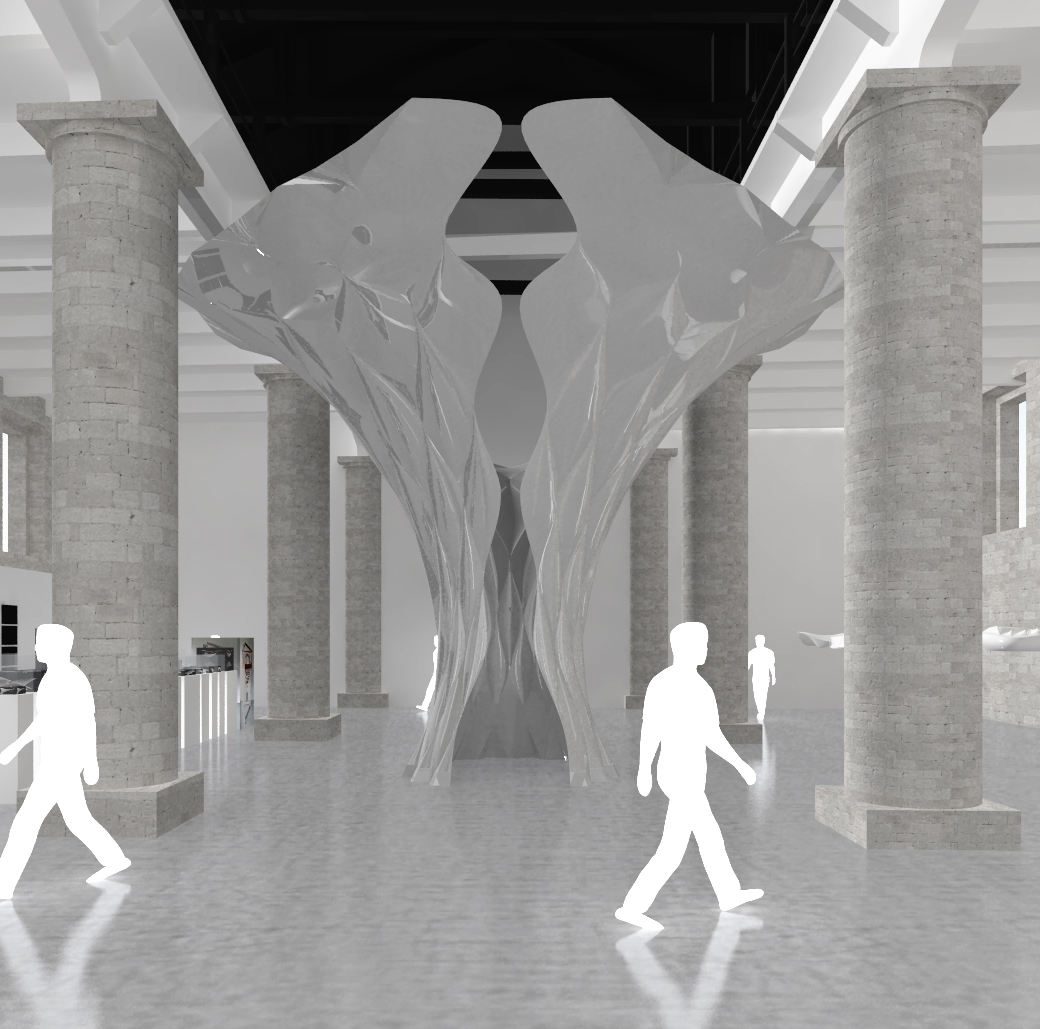Lecture - "Strategy & Identity"
Our buildings
have become billboards! When did this
happen? Using architecture as a
billboard is not a new phenomenon, but why does it seem like all of our
buildings are suddenly advertisements for the latest and greatest technologies
or product lines? I thought we designed
buildings so that form follows function; we are not supposed to create forms and
hope that we can fit our functions into it – looking at you Gehry.
Using
architecture to demonstrate the power of a company is definitely not a new idea, take,
for example, the Chrysler Building by William Van Alen in 1930 and later the
AT&T Building by Philip Johnson in 1984, these buildings, even to this day,
still function as they were meant to, but are blatant advertisements for the
men or companies that funded them; somehow this idea seems more romantic when
the building still serves it purpose.
 |
| Chrysler Building AT&T Building Hearst Tower |
A
more recent example of this trend is the Hearst Tower by Norman Foster in 2006,
called the “most muscular symbol of corporate self-confidence” by The New York Times;
it was the first skyscraper to reach completion in New York City since 9/11. Joesph Urban designed the Art Deco style
base, which was meant to be capped with a soaring tower; Foster realized this
tower 70 years later with the new and old “colliding with ferocious energy.”
Another example of
architecture as a flex of the corporate muscles is the Vitra Campus, a
furniture factory campus in Switzerland; it is akin to an architectural
playground. It identifies itself as an “experiment
in powerfully communicative architecture,” but what, exactly, is this
architecture saying? The website proclaims
that “Vitra stands for an architectural concept that unites buildings by some
of the most influential architects in the world.” The Vitra are “collectors” of architectural
objects by the likes of Frank Gehry, Zaha Hadid, Alvaro Siza and the list goes
on. Why are they collecting these
objects? Simple, all of these objects are
part of the shrine of power that Vitra has created. Some of the pieces in this collection, but
most especially Hadid’s Fire Station, have been accused of lacking a function
entirely because the spaces are impossible to use or do not adequately serve
the program they were built for. The
Fire Station has since been transformed into additional gallery space, but
Vitra commissioned this work by star architects not entirely for functionality,
but more for the status symbol the work brings to the furniture factory. Perhaps Vitra is also attempting to elevate the
status of the factory worker, similar to the AEG Factory by Peter Behrens and
the Fagus Shoe Last Factory by Walter Gropius, with buildings that do not
scream “factory.”
 |
| Vitra Factory Campus |
A final example
of this deliberate use of architecture as a means to advertise a product or
brand can be seen in designer brand flagship stores such as Prada and Louis
Voutton. It is disgusting how much money
these companies can dump into these stores.
This flagrant use of building as an advertisement for the product and
power of the company is likely expected by its clientele.
Although as a
profession Architects do not advertise in the traditional sense via TV or radio
ads, our buildings do advertise our wares or those of the clients we have
designed for. Frank Gehry, among others,
is a prime example of this. How
laughable would it be to see advertisements, like those of lawyers, on TV for
architecture firms “Let Gehry design your next iconic structure. No fees charged until you are completely
satisfied!”
 |
| Just because we can doesn't mean we should. |
Sources:









