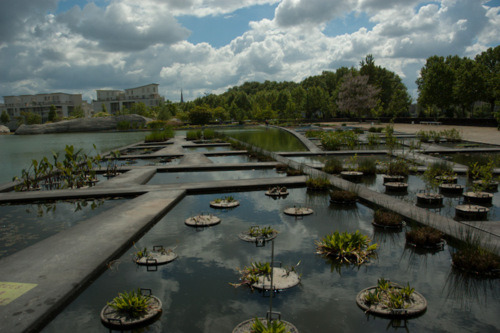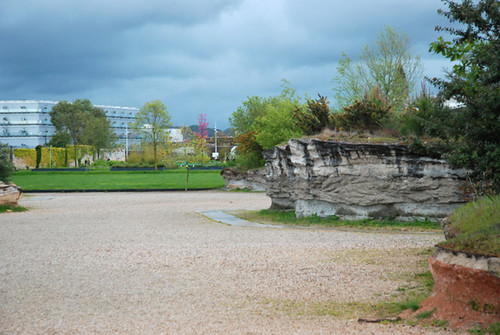Gardens are a particularly
interesting situation in the fabric of a city. Cities are entirely manmade
environments designed to suit the needs of their populations. A garden is, in
general, a natural or semi-natural spaces that acts as an addition to the city
environment. This is a very different situation than the relationship that normally
encountered when designing architecture (that of a building to a site). The
level of human regulation that a garden is subject to is determined by the
purpose that the garden is meant to serve. A garden may act as a foil for the
city, as a way of recording the original environment of a space, as a
relaxation area, or as a recreation area.
 |
| Alan Sonfist - Time Garden |
The natural space of a garden punctuates the manmade city space. The relationship between the two spaces can say as much about the city as it does about the natural environment. This is accomplished through the tension created between the contrast of the two spaces (especially when a garden is not highly regulated). One great example of a highly unregulated garden is Alan Sonfist’s Time Garden which is located in New York City. This garden is a careful recreation of the natural flora that originally occupied the space that is now New York. This extreme break from the order of the city serves as a form of punctuation and as a living natural record.
 |
| Catherine Mosbach - Jardin Botanique Bordeaux - Plan |
A garden can also record the natural environment in a slightly more ordered way. Catherine Mosbach’s Jardin Botanique Bordeaux, for example, presents the natural flora as one would present objects in a museum. She carefully compartmentalizes different vegetation and presents many different sorts of environments within a very confined space. Though form of presenting the natural environment is less authentic it also allows visitors to the space to gain a broader idea of what the space the city occupies would have actually been like.
Gardens are also often meant to serve the needs of the population of the city. Traditionally the purpose of gardens has been to provide a place for relaxation and respite from the city itself. Spaces designed for this purpose tend to be more structured that the previous examples because they, like the city itself, are designed largely to accommodate people. Gardens meant for the purpose of relaxation can be either private or public. Gardens that are private tend to contain more order because they typically occupy a smaller space and very often have walls which are a strict regulating feature.
 |
| Parc De Villette Competition Entry - Diagram of form generating layers |
The final purpose a garden might serve is for the purposes of recreation. Often such gardens are the most highly ordered because they are meant to serve specific purposes other than simply providing a place to relax. Oma and Rem Koolhaas’s entry for the Parc de Villette competition in Paris is an extreme example of a garden as a regulated space. This garden is intended specifically as a space for activity. The design of the garden is entirely geometric and regulated by mathematical formulas and algorithms. It is essentially a structured space that includes some natural elements as opposed to a natural space with some structural elements.


