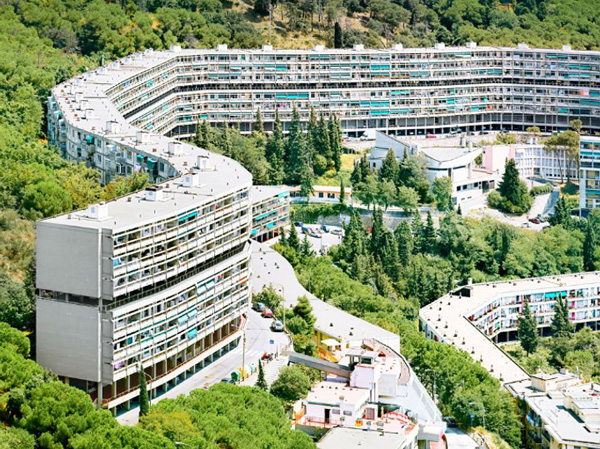By: Chris Melton
"Mass Housing in the City" was this week's topic in CEA, which discussed some of the first 'big' social housing efforts in the 1920's. What I found the most interesting though was the impact that a lot of these architects' first designs in the 1920s and '30s had on the concept, development, and design on mass housing years later. In 1927, the Weissenhof Exhibition was held in Germany to bring together as many big architects at the time as possible to not only create a showcase of international modernist design, but also to establish a precedent of design for public housing. Hans Scharoan, JJP Oud, Le Corbusier, Behrens, Van der Rohe, and many other famous architects of the time all came together to create this exhibition, and it is actually quite surprising how the twenty-one buildings share so many similar design attributes. With his building, Le Corbusier showed his five points of architecture that he derived from his Maison Dom-ino, which was his prototype for buildings to be made in mass production. While many know these points, for the sake of the blog, I am going to reiterate them. Pilotis, rooftop garden, free unobstructed plan, free facade, and running windows were the five core elements that he emphasized in all of his designs. While many have studied and used these elements in their designs, in my post today I would like to talk about how Le Corbusier's use of Maison Dom-ino, specifically in his social housing projects, impacted other architectural projects to come.
The above picture is of Le Corbusier's La Cite Redieuse, Unite D' Habitation, in Marseille; and at first glance it is clear that this project is modern, colorful, and experimental. On the inside, each of the apartments was made with a free plan, as well as the lobby floors and facade that were formed as the result of his pilotis. The rooftop garden on this project is actually very unique, in the sense that it is more of a sculptural garden with a penthouse as well as a large silo, and the colorful, running windows give the facade a very free look that I feel is quite successful. The combination of these factors helped create a design that at its core was successful, and I believe other architects have played off of these factors in their own ways throughout the years since.
The next example I would like to quickly discuss is Le Corbusier's Plan Obus, a proposal for the Cape of Algiers that would inhabit around three million people. This viaduct-like city uses the Maison Dom-ino prototype in a new way, but still retains every element at its core. The most easily viewable elements are the unobstructed plan and many columns of the area that can be seen running along the existing terrain, creating highways, apartments, and etc; but upon further inspection the free facade and running windows can be seen on the facades of the structure. While this project was never built, its impact can still be seen in the city, and it has impacted both urban planning and mass housing from then on, specially, in the next example to come.
Forte Quezzi Social Housing by Luigi Carlo Daneri in 1956 is almost the perfect mix of the previous projects by Le Corbusier, and that shows from the first glance. It is still operation in Genova today, which means it has undoubtably been successful thus far, and I like to credit that to a good design. The form of the building is obviously modern and colorful like La Cite Redieuse, but what is more interesting to me is that it wraps around the terrain similar to Plan Obus. While these two aspects are easily visible, through analyzation one can find nearly every point of architecture that makes up the Maison Dom-ino prototype within Forte Quezzi, except for the rooftop gardens. The combination of those elements, along with the use of Le Corbusier's 5 points of architecture have made this a project that is definitely worth taking a look at, if not visiting if possible.



No comments:
Post a Comment