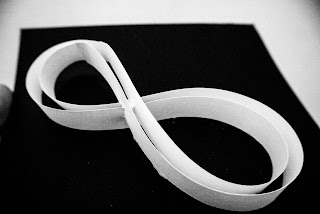Infinite Motion- BIG 8 Building
by Victoria Shingleton
Bjarke Ingels Group's 8 Building apartment complex design for Copenhagen, Denmark is a unique solution to maximizing housing and commercial units within an urban environment without compromising privacy, green space, or views.
Commercial units were placed on the ground level so that merchants can have easy access to their store space, and residents above can have privacy and less foot traffic. The plan of the building is in the shape of an 8 in order to maximize green space and views. The front corner of the building was brought down to ground level to maximize the amount of sunlight which reaches the apartment units. It also allows for infinite circulation around the building. The crossing point in the center of the 8-shape serves as a central atrium and lobby location for the residents.
The shape of the building and its allowance for infinite circulation immediately made me think of the project that my partner, Abby Buckingham, and I have been working on this semester. Inspired by the Mobius strip and wanting to create a path for continuous motion within a small space, we decided upon the infinity symbol (8 shape) which allows the user to constantly walk through and around the structure.
 |
| @infinity concept model - project by Abby Buckingham and Victoria Shingleton |







-01.jpg)
-02.jpg)
-03.jpg)