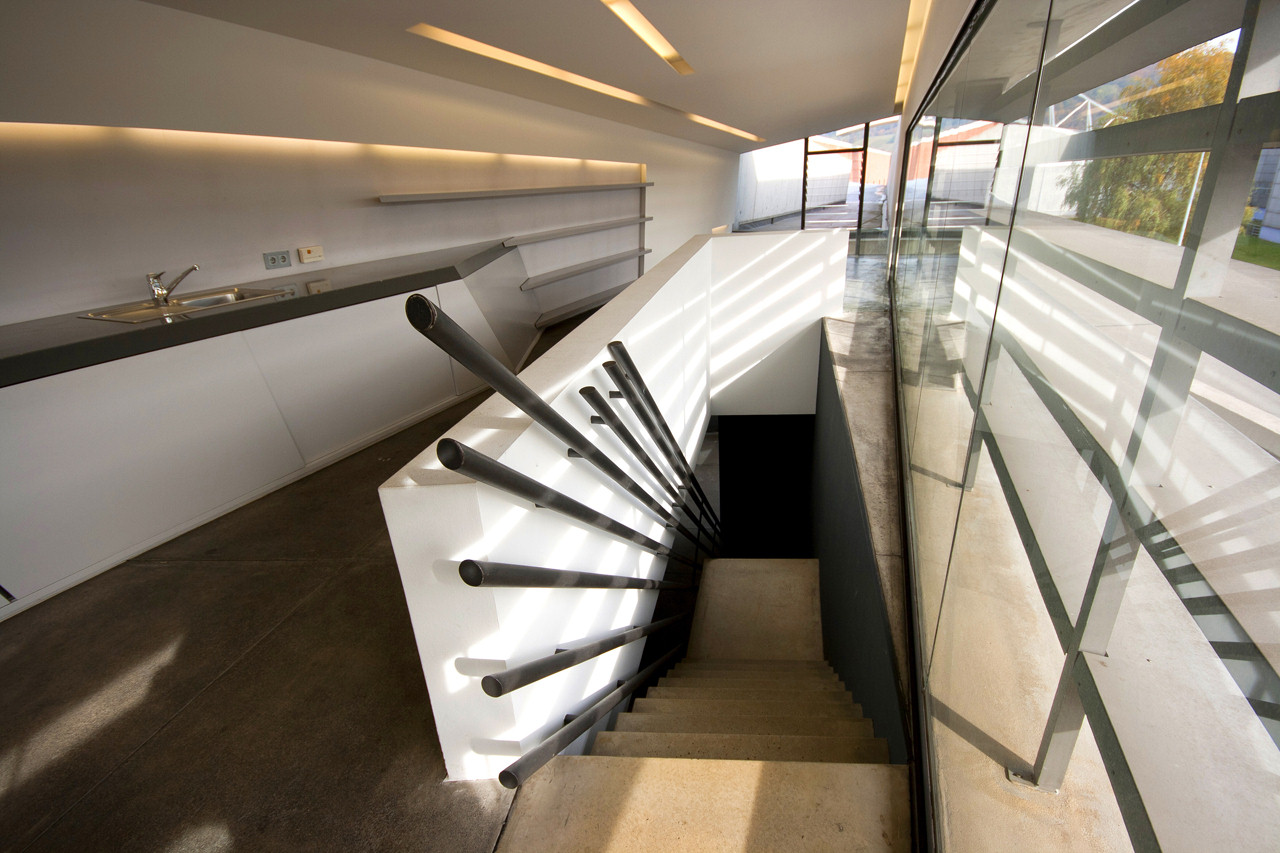by: Francisco G. Zambrano
Throughout
history, there have always been problems regarding expansion for places to live
and work. For a time, there was room to expand out into, but as time goes on,
this is becoming less and less possible. In the past and still to this day, we
have simply torn down buildings and just rebuilt on the site. The problem with
this is that you end up with rubbish that is no use to anyone and is then
placed elsewhere that could have been used for something better. We, especially
architects, must consider architecture as preservation or the changing of a
building. We must find ways to reduce the waste and work with what we have.
This is where we enter the modern heritage or the new “modern way of thinking.”
Our modern identity shouldn’t be about everything being new and clean, but
rather low cost, low tech back to our roots, making use of what we have or what
is already there.
 |
| The building we were obsessed with. |
There are
many ways to do so, though extensions and additions are the most common. The
approach that we focused on in class was that of creating a parasite. Now, in
architecture, a parasite is not harmful but rather a dependent addition. Most
additions are basically blended into the existing structure. The difference
with a parasite is that it stands apart from the existing structure in a great
way. It’s funny though how we were once obsessed with these structures when we
were young. This parasitic structure that I am referring to is the classic tree
house. The tree house was a parasite in that it used the tree, as it’s base
structure that gave the tree house its height. One modern building that takes
this cue, in a sort of way, was the Hotel Everland that was designed by Sabina
Lang und Daniel Baumann. This hotel is basically the tree house that is then
placed on top of existing buildings so that the hotel has amazing views and a
great height, without having to have an actual tall base. In this way not only
are they saving materials in order to build the height for the hotel pod,
thing, but they are also saving land.
 |
| The hotel uses the building as its "tree" |
 |
| The roof was used as a usable outdoor living space. |
Another
project that takes this sense of a tree house, but in a somewhat much less
direct way is the Didden Village designed by MVRDV in Rotterdam, Netherlands.
This structure moves the private living spaces from inside the existing
structure, and moves them to the roof. This not only frees up a lot of room
inside the existing building, but also creates usable space on the roof. Now
you might ask, why did they not simply make a complete indoor addition and
blend it with the existing building like normal people? By leaving the private
living spaces in little houses and the rest exposed, it creates usable outdoor
space that was once not there. This adds to the experience of being in a
different place. Then the blue is very important to this structure because the
structure has to make a statement and act as its own. It is somewhat of a
sculpture.
 |
| These stairs remind me of the way you access a tree house. |
Now moving to the inside living spaces, where the staircases enter
from the private spaces. The twenty-centimeter distance between the staircases
and the floor emphasizes the difference between the two types of architecture.
The way that the staircases enter, add to the reason for preserving the
existing structure. To some, the staircases interrupt the movement of the
space, yet I believe that they add to it. The staircases, besides the fact that
they are completely independent of the existing structure, are able to divide
the space in a respectable manner by not intruding and being in the way.
Without them I feel that the space would be too big and not homely.
 |
| In contrast with the Didden Village, these stairs are dependent of the tree. |
It is
amazing how a parasite in the architecture world returns life rather than the
customary function of a parasite. This
is what I feel where our modern heritage should head. We should try to add and
preserve buildings and bring them back to life rather than just destroy and
rebuild or add and blend. We should learn to highlight the old with the aid of
something new.
We must learn from the existing buildings and find ways to
preserve them and learn from their mistakes and find ways to fix them by making
additions, changes, extensions etc. rather than destroy and forget.
”If the past cannot
teach the present and the father cannot teach the son, then history need not
have bothered to go on, and the world has wasted a great deal of time.”
~Russell Hoban

















