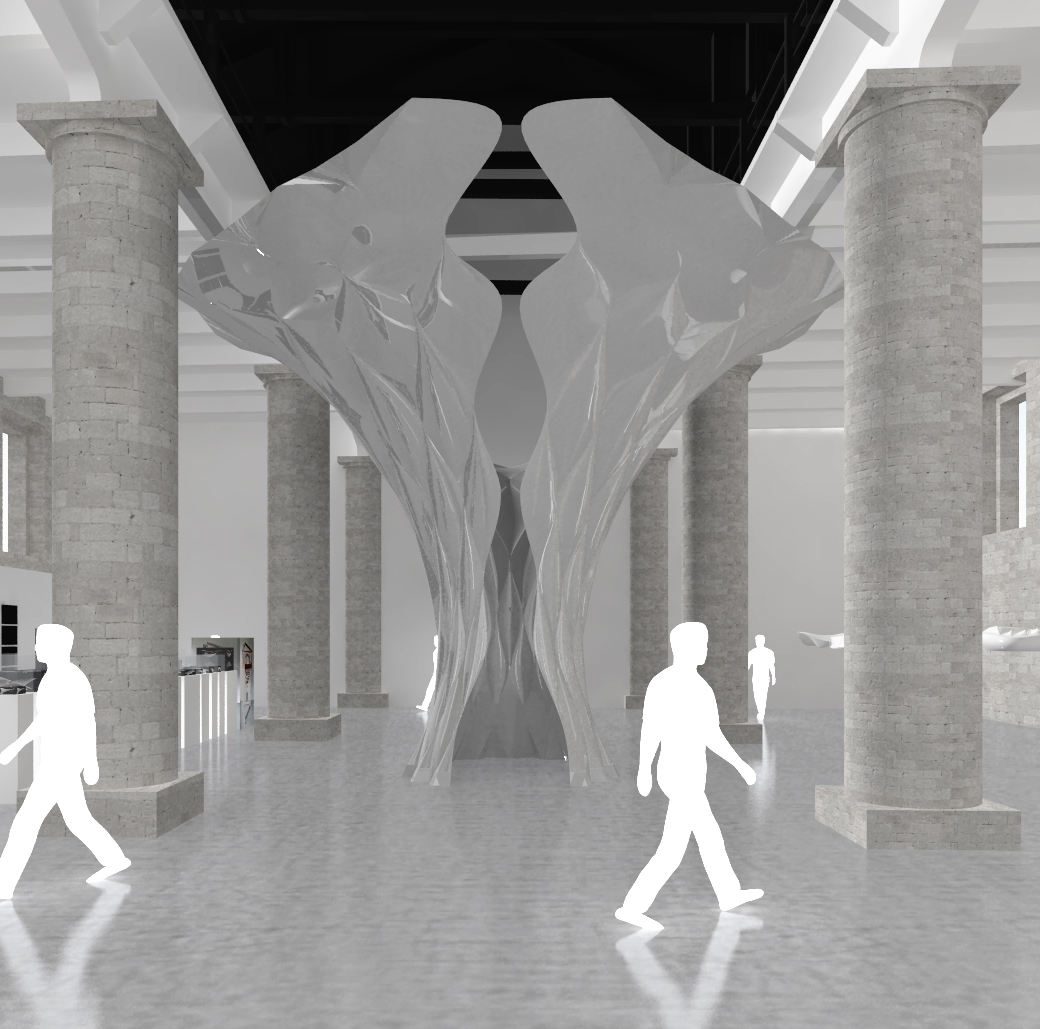by Arif Javed
As
I asserted in my previous blog post, the primary nature of an architect’s job
is to shape space through the use of the architectural form. It doesn’t matter
whether the space that is being shaped is a landscape or a building; the theory
remains the same. However, in certain situations the most powerful experiential
quality of an architectural work might not be the form but the lack thereof. It
seems that oftentimes the way architects make a statement is through openly
revealing how their design shapes space, but in my opinion an almost more
powerful statement is made when the architect lets the form of the design be
completely amalgamated into the landscape. Two such projects that use what I
would term the invisible form are the Moses Bridge by RO&AD architects and
the Blur building by Dilller Scofidio + Renfro.
I
always consider architectural bridge designs, especially pedestrian ones, to be
fascinating because in these designs the experience is quite literally
dominated by the path. I believe that a successful bridge design causes the
destination to fade in importance as the journey becomes something to enjoy by
itself. This quality is absolutely achieved by the Moses bridge, a pedestrian
structure by RO&AD architects in the Netherlands that spans the moat of a
Dutch fort that has been repurposed into a recreational structure. The form of
the bridge is almost completely invisible; it is sunken, like a trench, into
the water. This means that the water comes up almost to the edge of the bridge
causing the bridge to completely fade into the landscape. The way I interpret
this use of almost nonexistent form is that the architects wanted to take
emphasis off of the fabricated structure while emphasizing the impact of the
surrounding landscape. I think this work beautifully exhibits the importance of
the architectural idea of shaping a procession through a space; due to the way
the RO&AD minimized the form of their design they managed to not only
emphasize the landscape but also add a new layer of harmony and communion with
the natural elements by placing the occupants of the space within the moat.
The
Blur Building was designed and built in 2002 for the Swiss expo; thus it can
essentially be considered as more of a temporary pavilion than an actual
building. As this was the nature of the project this means that the project had
basically no program but it is still an interesting work that functions
somewhere along the line between installation, art, and architecture. The Blur
was conceptually a building with no form; it consisted of two long ramps that
took occupants out across the water towards a platform shrouded by a fabricated
cloud. I think that this design challenged the idea of architectural form by
creating a structure that has close to no form. However, though the project
lacked a definitive form Diller Scofidio + Renfro absolutely used architecture
to create an experience and sculpt the space. Similar to the Moses bridge, the
experience of the project was largely defined by the procession that the architects
defined. To reach this enigmatic floating cloud one would have had to walk out
over the water until they arrive at a space and are enclosed by the “blur” and
a wall of white noise. I would think that this work embodies a similar idea to
the Moses Bridge in that while the visitors walk across the ramp they
increasingly become immersed in the landscape until they reach the cloud which
shrouds and isolates them while simultaneously unifying them with the nature of
the site.
After
considering how these two projects function as architectural works while
simultaneously challenging my conception about the function of architectural
form I think I would like to amend the assertion that I referenced at the
beginning of this post. I would now state that in my opinion the primary nature
of the job of the architect is to shape space in order to create a significant
experience. Usually this is most successfully done through an architectural
form, but as the Blur building and the Moses bridge show it can be done equally
as well by cloaking, getting rid of, or generally minimizing the use of form in
order to maximize the impact of the landscape or site.
 |
| Moses Bridge |
 |
| View of Moses Bridge from farther away |
 |
| Blur Building |





























