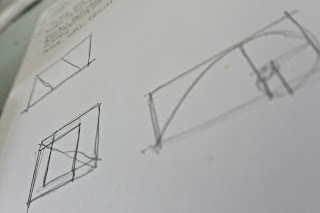The view from the road -Amesterdam
Amesterdam,the biggest city in the north and also the captial city of of Dutch, serves as the northern door of Europe and international tourise center.The name of the city can be traced back to 12 century when residents here established Dam on the Amstel River ,they named here Amesteldam.With the time goes by,"Amesterdam" accepted because its convicence .
The city is known as a secual city,the symbol of open and free; "the north Vience ", means a city full of inspiration.It is also famous as a bicycle kindom,where the number of citizens travle by bike far more exceed the residents go by vehicle.The safty issue that government pays to the citzens and the convenienve they provides for public all impressive me from a city planning points of view.
As a result,as a architecture graduate student , I take advantage of the chance of traveling in Amesterdam to cyclying in Amesterdam inspired by the study " The View From the Road".a book published in 1964 for the center of Urban Studies of the Massachusetts Institute of Technology and Harvard Universityby Donald Appleyard, supported Kevin Lynch and John R. Myer.The book is written for enginners who decide the furture highways;arguing that they should consideration the vision and perception of the landscapes from the road to image the furture highways. The visual sequences of Routes are describes by defferent succession if sketches or photographs to stimulate the motion of view points of the driver.The car and the street can be considered as windows on the sociey and as a starting point to understand the city.
Water flows in this city,like the blood of human body,connect the city ,people and spirit.
The connection elements can de divided as physical parts which included river bridges,public spaces,ferry ,phychological elements such as visual connections.Those elements can be identified in every part of the city during the cycling trip in Amesterdam.For example ,the design of most residential buildings near the river all condiser the necessity of ensuring enough visual connection for the buildings behind ,which accord with the sustainable theme of the city planning. Morover,the laested amesterdam Film Museum "EyE" designed by Viennese architectural firm Delugan Meissl Ass.The museum located between historic centre and modern development area,facing the south amesterdam river.The design provides a big staircase landscape inside the building offering the direct visual connection with the historical city across the river as a way to extend the space and the movement of the amesterdam spirit.












































