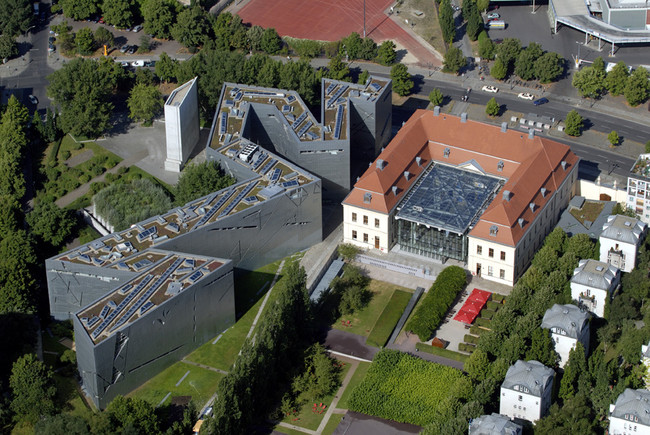By: Khris Kirk
Berlin is a center of many different styles of architecture. It
has a vast range of historical architecture within one city, and the
history is what defines the architecture. There are several examples of how the
history is the defining feature of the structure and they are Peter Eiseman's
Holocaust Memorial, David Chipperfield's Neues Museum, and Daniel Libeskind's
Jewish Museum. Each building or structure enhance historical feel in their own
way.
.jpg) Peter Eiseman's
Holocaust Memorial embraces the history of how people were treated during the
Holocaust, but does it in a minimalistic way. The memorial itself is placed upon around
several locations that "housed the
office of Nazi propagandist Joseph Goebbels, and nearby was Hitler’s
Chancellery and the infamous bunker where he ended his life" (Quigley). By
placing the memorial in this specific spot, creates the feeling of a person
being right at the center of where all the tragedy happened. The
memorial is comprised of concrete pillars that are very thick and have a wide
range of heights. They are also linked together in a tight grid. A person
walking through the memorial would get a feeling of how the Jews felt during
the war. There is nothing in the memorial to tell you how to feel, but one must
feel it on your own. Therefore, the minimalistic architecture of the memorial
represents the history during the Holocaust without having to tell people what
they feel, but feel it on their own.
Peter Eiseman's
Holocaust Memorial embraces the history of how people were treated during the
Holocaust, but does it in a minimalistic way. The memorial itself is placed upon around
several locations that "housed the
office of Nazi propagandist Joseph Goebbels, and nearby was Hitler’s
Chancellery and the infamous bunker where he ended his life" (Quigley). By
placing the memorial in this specific spot, creates the feeling of a person
being right at the center of where all the tragedy happened. The
memorial is comprised of concrete pillars that are very thick and have a wide
range of heights. They are also linked together in a tight grid. A person
walking through the memorial would get a feeling of how the Jews felt during
the war. There is nothing in the memorial to tell you how to feel, but one must
feel it on your own. Therefore, the minimalistic architecture of the memorial
represents the history during the Holocaust without having to tell people what
they feel, but feel it on their own.  David Chipperfield’s
Neues Museum approaches this concept differently. The Neues Museum is a
combination of the existing architecture and a more modern style of
architecture. Chipperfield took the restoration of the Neues Museum in the
direction that he wanted to add onto the current building while “respecting the
historical structure in its different states of preservation” (David ChipperfieldArchitects). Within the museum, the renovated parts of the structure do not
distract from the original elements. For example, the new exhibition rooms are
made of white concrete. The white concrete is bland in order to put the focus
onto the existing structure. Also, the façade of the building has two sides.
Where the existing structure is, there is ornaments on the façade; however, the
new wing that was added on is stripped of all ornaments and only matches the
structure symmetrically. Overall, Chipperfield embraces the historical aspects
of the architecture and designed the new structural aspects to not take away
from the existing one.
David Chipperfield’s
Neues Museum approaches this concept differently. The Neues Museum is a
combination of the existing architecture and a more modern style of
architecture. Chipperfield took the restoration of the Neues Museum in the
direction that he wanted to add onto the current building while “respecting the
historical structure in its different states of preservation” (David ChipperfieldArchitects). Within the museum, the renovated parts of the structure do not
distract from the original elements. For example, the new exhibition rooms are
made of white concrete. The white concrete is bland in order to put the focus
onto the existing structure. Also, the façade of the building has two sides.
Where the existing structure is, there is ornaments on the façade; however, the
new wing that was added on is stripped of all ornaments and only matches the
structure symmetrically. Overall, Chipperfield embraces the historical aspects
of the architecture and designed the new structural aspects to not take away
from the existing one.
Daniel Libeskind’s
Jewish Museum takes the historical approach in a more drastic direction in comparison
with the other two structures. The Jewish Museum’s entrance is through the
Baroque Kollegienhaus, and then a person must travel underground to reach the
museum. The Jewish Museum takes you through an existing structure, then through
certain paths that bring you to important aspects about the Holocaust. One
takes you through the museum and presents historical documents from the
Holocaust. Another takes you to a garden that has several pieces that represent
those who suffered during the war. And finally there is one that leads you to
the dead end of a Void. This void represents the unknown, those who are lost,
and the absence that has come from the Holocaust. Overall, the Jewish Museum
takes many approaches towards embracing history. It connects with physical
aspects of history, which are the historical documents and the Baroque Kollegienhaus, and it has an
abstract representation of the Holocaust with the void.
These three
structures connect with the historical aspects of Berlin and embrace them. They
all were shaped and molded to produce the structures that are standing today.
Links


